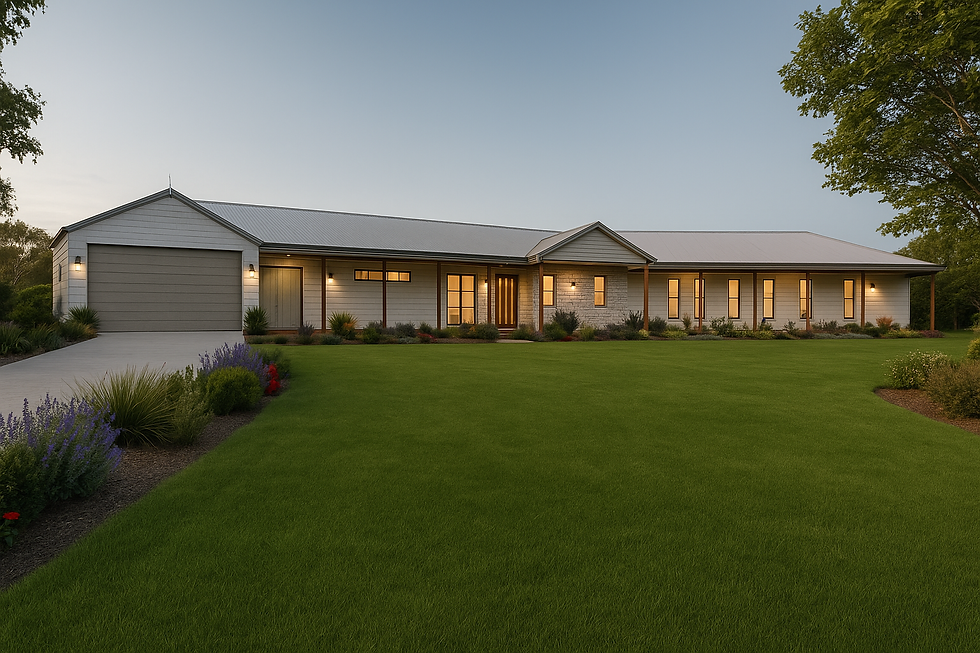Damien Torrens
Architectural Design & Drafting





About
For Home Owners
Damien is a renowned architectural home designer with 15 years of experience not only in building design, but also hands-on project management and site supervision. This extensive experience is reflective in his innovative designs, ensuring that each individual design meets clients' requirements and budget, while taking into consideration the environmental aspects of the land.
As well as detailed, easy-to-read plans, each design is finished with high resolution 3D internal and external renders, and walk-through videos, so owners can visualise their home throughout before starting the build. Detailed Specifications and Inclusions are also provided for obtaining accurate builder quotes.
For Builders
When it comes to selling homes, presentation is everything. Using the latest drafting, BIM and rendering programs, builders can now offer their clients a level of service previously reserved for large-scale architectural and development companies.
Beyond design, Damien's extensive experience in the building process extends into business development, assisting builders in reducing build costs, increasing quality, and improving the design and approvals process, resulting in improved efficiencies.
Qualifications
* Licensed Building Designer-Low Rise
* Licensed Site Supervisor-Open
* Licensed Site Supervisor-Project Management Services
* Diploma of Residential Design
* Adv Diploma of Building and Construction
* Diploma of Project Management
* Full Real Estate License
* HIA Greensmart Accredited
... and more.
Homes & Pole Homes | Granny Flats | Modular Homes | Townhouses
Have general building questions? Visit our FAQs page here


Services
Services

Preliminary Designs & Renders
For builder's websites and marketing, or owners' preliminary quoting stage:
-
overlay searches and DBYD
-
cover sheet with site summary
-
site plan
-
floorplan
-
elevations
- door and window schedule
- floor coverings layout
-
joinery layout
-
electrical layout
-
plumbing layout
-
reflected ceiling and cladding layout
-
roofing layout
-
2 external renders
-
2D concept floorplan

Working Drawings
Full design package for approvals. Includes Prelimninary Designs, plus:
-
sectional detail
-
timber frame connection detail
-
frame layout and bracing calculations
-
rafter layout
-
sub-floor layout (for raised homes)
-
slab design
-
2 external renders
-
1 internal render
-
optional energy assessment
-
optional engineering sign-off

Builder Business Development
With over 15 years experience in sales and marketing, building management and site supervision, we can assist new and existing build companies with:
-
standard designs and renders
-
standard inclusions brochures
-
flyer templates
-
website design/input
-
site inspection checklists
-
pre-construction processes
-
marketing including Google Ads
-
social media
-
... and more


Design Options



Modular Homes
Single or Multiple Module Designs
Granny Flats
Raised or Slab Designs





Custom Homes
Raised or Slab Designs


Projects
Duplexes, Townhouses, Apartments*




Portfolio
Offering a unique design service and in-depth building experience, independent builders are able to offer their clients a level of quality that rivals large building companies, without the overheads of a large office.
For owners, our hands-on experience in building supervising and estimating ensures homes meet budgets.

Design Rates
Preliminary Designs
Modular (Single Mod) ................................................................
Granny Flats ...............................................................................
Homes (up to 350sqm) ...........................................................................
2 Story Homes (and/or retaining walls)........................................................
* includes floorplan, elevations, door/window schedules, joinery layout, floor coverings, electrical layout, plumbing layout, roofing layout, 8 sets of changes
* 2 external renders, 2D floorplan, 3D floorplan
* for marketing purposes-not for construction
* builders rates available for licensed builders
Working Drawings
Modular (Single Mod) ...............................................................
Granny Flats ...............................................................................
Homes (up to 350sqm)............................................................................
2 Story Homes (and/or retaining walls)........................................................
* includes full set of drawings incl Preliminary Designs plus timber framing/bracing layout, sub-floor layout, foundation layout, 8 sets of changes
* 2 external renders, 1 internal render, 2D floorplan, 3D floorplan
* builders rates available for licensed builders
Other
Site Plans......................................................................................
* including overlays from search reports, for modular installations by owners
Energy Assessment & Engineering Sign-Off.................................
* including energy efficiency assessment, structural/foundation certifications and/or modular base design and certifications. 1 week turn-around
$1,000
$2,000
$4,000
$5,000
$1,500
$2,500
$4,500
$5,500
$500
POA

Request a Copy of Example Plans


























